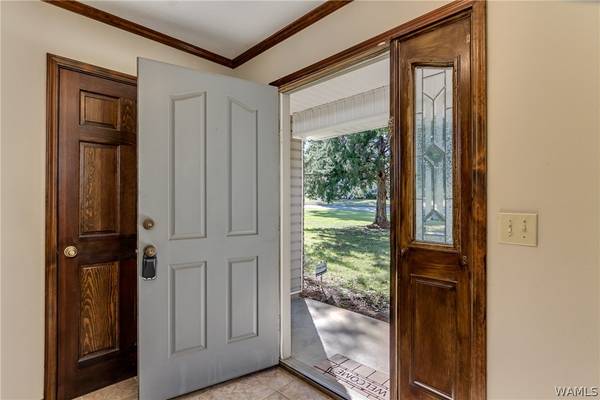$209,900
$209,900
For more information regarding the value of a property, please contact us for a free consultation.
7501 6th Avenue Tuscaloosa, AL 35405
3 Beds
2 Baths
1,791 SqFt
Key Details
Sold Price $209,900
Property Type Single Family Home
Sub Type Single Family Residence
Listing Status Sold
Purchase Type For Sale
Square Footage 1,791 sqft
Price per Sqft $117
Subdivision Dogwood Trail
MLS Listing ID 140933
Sold Date 01/27/21
Style Other
Bedrooms 3
Full Baths 2
Construction Status Resale
HOA Y/N No
Year Built 1984
Property Sub-Type Single Family Residence
Property Description
Great one-level three bed, two bath home located in a cul-de-sac. Brand new roof! Large foyer leads you to a spacious formal dining room with hardwood floors and crown molding. Galley style kitchen with breakfast nook area, white appliances, tons of natural light and pantry. Great size laundry room with cabinets and extra shelving. Living room features brick wood-burning fireplace, crown molding and brand new skylights! Master suite with access to the back patio and walk-in closet. Large guest bedrooms feature carpet flooring. Pie-shaped lot, mostly fenced with open patio space. Two car garage with attic access. Home is conveniently located near grocery stores, restaurants, and schools.
Location
State AL
County Tuscaloosa
Community Gutter(S)
Area (11) South Tuscaloosa County
Direction From 69 S take a right on Country Oaks Dr, and then another right on 6th Ave, the house is the third on the right.
Interior
Interior Features Breakfast Area, Ceiling Fan(s), Separate/Formal Dining Room, Pantry, Vaulted Ceiling(s), Walk-In Closet(s)
Heating Heat Pump
Cooling Electric, 1 Unit
Flooring Hardwood
Fireplaces Type Family/Living/Great Room, Wood Burning
Fireplace Yes
Window Features Blinds,Double Pane Windows,Skylight(s),Single Pane
Appliance Dishwasher, Electric Oven, Electric Range, Gas Water Heater, Microwave, Refrigerator
Laundry Laundry Room
Exterior
Exterior Feature Rain Gutters, Concrete Driveway
Parking Features Attached, Concrete, Garage, Two Car Garage, Garage Door Opener
Garage Spaces 2.0
Garage Description 2.0
Fence Chain Link
Pool None
Community Features Gutter(s)
Roof Type Composition,Shingle
Street Surface Paved
Porch Open, Patio
Building
Lot Description Cul-De-Sac, Level
Entry Level One
Foundation Slab
Sewer Septic Tank
Architectural Style Other
Level or Stories One
Construction Status Resale
Schools
Elementary Schools Englewood
Middle Schools Hillcrest Jr
High Schools Hillcrest
Others
Tax ID 36-06-14-0-002-001.008
Security Features Smoke Detector(s)
Acceptable Financing Cash, Conventional, FHA, VA Loan
Listing Terms Cash, Conventional, FHA, VA Loan
Financing FHA
Read Less
Want to know what your home might be worth? Contact us for a FREE valuation!

Our team is ready to help you sell your home for the highest possible price ASAP
Bought with ELITE SIGNATURE PROPERTIES






